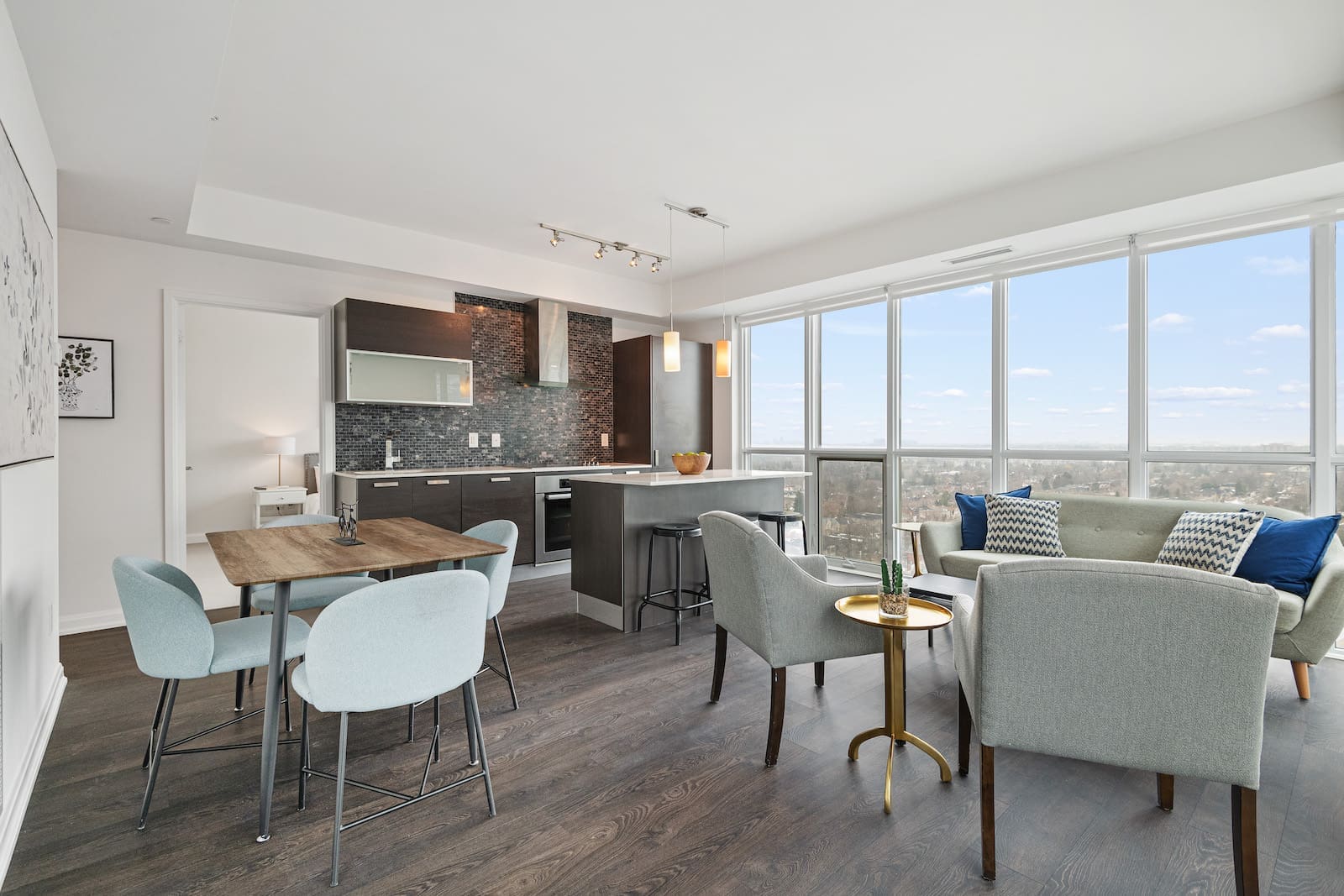Bright and spacious 4 bed, 3 bath detached home at Bayview and Finch! Desirable south exposure pie shaped lot that widens to 80 feet at rear. This family home features over 2,000 sq ft. plus 1,002 sq. ft. in the basement. Open concept living and dining area with walk out to spacious backyard. Kitchen with breakfast area. Primary bedroom with ensuite bath and walk-in closet. Finished basement with spacious recreation room. Large backyard with ample space for entertaining. Attached garage and double private driveway. Easy access to Finch TTC subway station and Highway 401 and 404. Just steps to schools, parks, shops, restaurants, and so much more!

Copyright © 2025. Oulahen Team Realty Inc. Brokerage. All rights reserved.
| Design by Tuyo Project