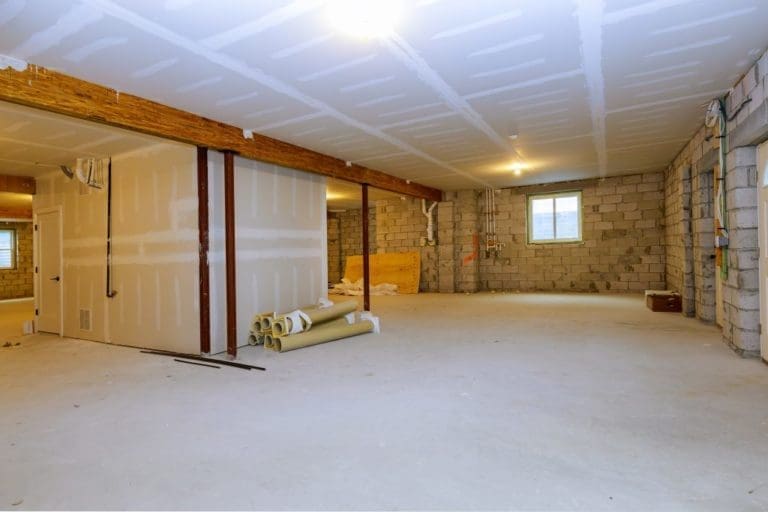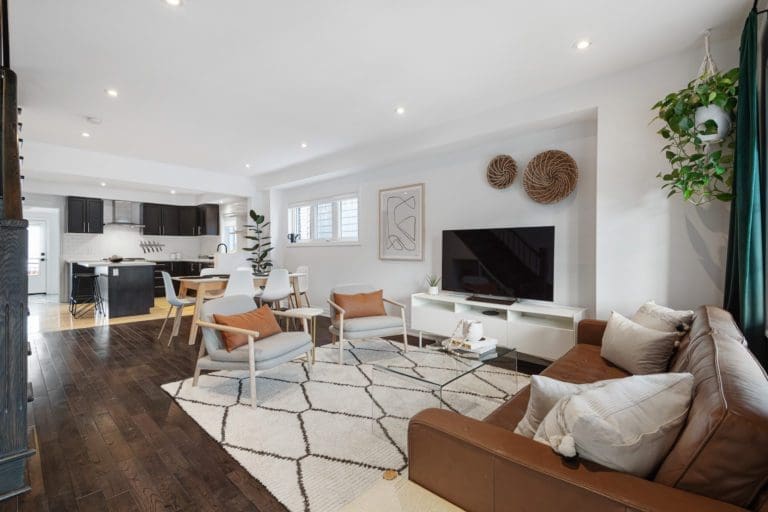Basement Renovations – Considerations
There are many ways you could use your finished basement space. It could be a second living space, a basement apartment, an office space, a home theatre, or a combination of all the above.

There are many ways you could use your finished basement space. It could be a second living space, a basement apartment, an office space, a home theatre, or a combination of all the above.

There are many ways you could use your finished basement space. It could be a second living space, a basement apartment, an office space, a home theatre, or a combination of all the above. Consider consulting an expert designer and planning out your space ahead of time before beginning any renovations. Basement layouts are often more challenging because there are additional items to consider (stairs, furnace, hot water tank, drains for plumbing, bulkheads for HVAC, etc.).
 Budget
BudgetJust as with most renovations, budget your job so you know exactly what to expect, and have enough money to finish it. Always include a ‘just in case’ buffer when budgeting. Ideally you should get 3 quotes from different contractors, but ensure all three are quoting the same job. Prepare drawings wherever possible as these are the easiest way to confirm all your quotes are apples to apples. Ask for references and call past clients before committing to a contractor. Ask the tough questions (Did they do what they promised? Did they finish on time and on budget? Were they clean?). Never pay more than 50% up front, and never pay 100% of the job until it is 100% done. Money talks.
This is a big question, as if you can’t walk around without hitting your head, what’s the point? Most Toronto homes weren’t intended to have finished basements, so they have 6ft ceilings at best. Making a substantial change to allow extra height, requires laborious and expensive underpinning. Maybe you could dig down the 4 to 6 inches of basement slab to get down to level with your footings and that’s enough. The key is ideally getting to 6ft clear height everywhere at minimum.
 Mechanical
MechanicalThe basement is where all the goods are found: furnace & ductwork or boiler, plumbing (supply & drains), electrical panel, and likely your hot water heater and laundry. Despite the obtrusive nature of these items, all of them are necessary and important. Place them wisely, or at least think about how they will be accessed or serviced by contractors in the future.
 Walk-Out
Walk-OutIt is usually a great addition to have a basement walk-out, but it is not necessary unless you are planning to rent it out, or have a need for the separate access. Basement walkouts often take up a lot of space in the backyard, where you might prefer to have a deck. Consider covering your walkout as if it is left uncovered, it can collect leaves, water and snow which can clog your drains and potentially cause a leak.
Sometimes we have seen renovations where the stairs are removed, and the owner has fully committed to the separate basement apartment. We suggest keeping the stairs to improve resale values, as families looking for a basement with a rec room and/or nanny suite won’t be interested.
Don’t install anything that can’t weather the storm like hardwood. Vinyl floors are all the rage now, as they make some great plank styles that look like hardwood. If you want the space to look and feel more comfortable, throw a rug on top so you get the best of both worlds. The key is picking a material that can handle a basement leak and the expansion/contraction that happens on a basement slab.
For more information, if have any real estate questions, or even considering renovating your home and need more tips, call us at 416-222-1212 or email us at team@oulahen.com. We would love to help you.

Copyright © 2026. Oulahen Team Realty Inc. Brokerage. All rights reserved.
| Design by Tuyo Project